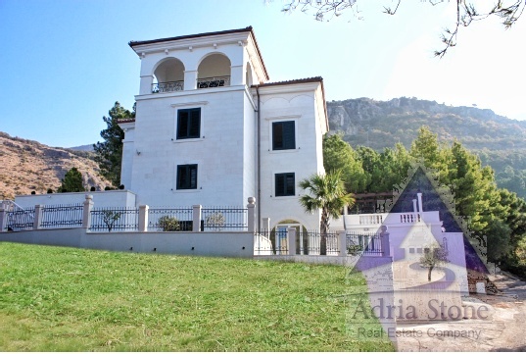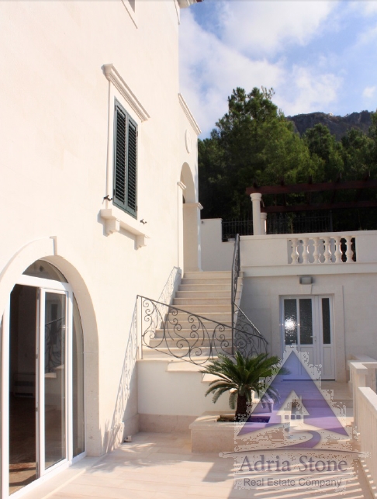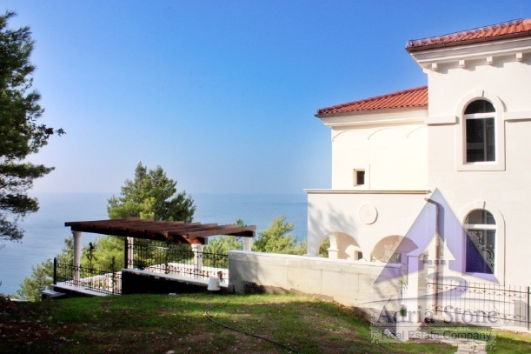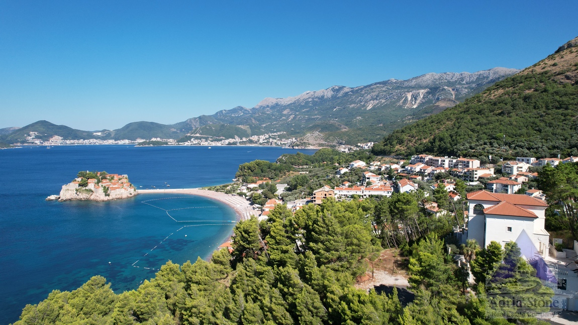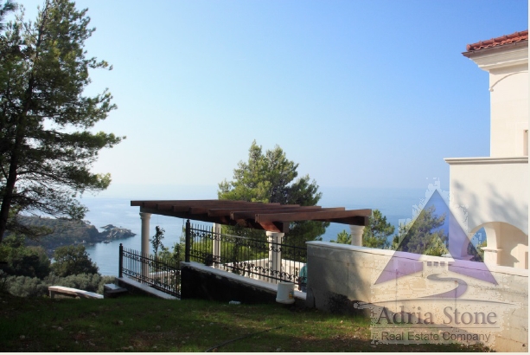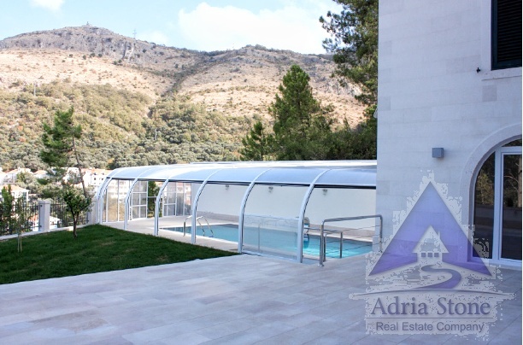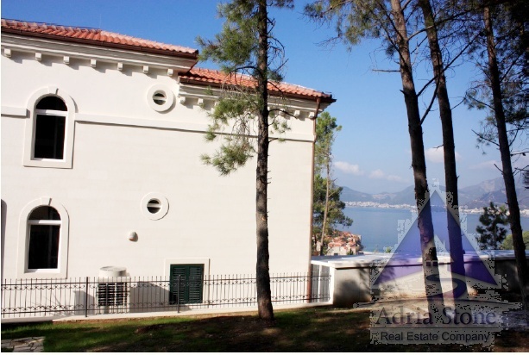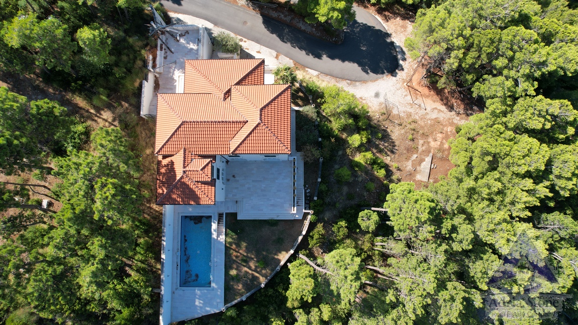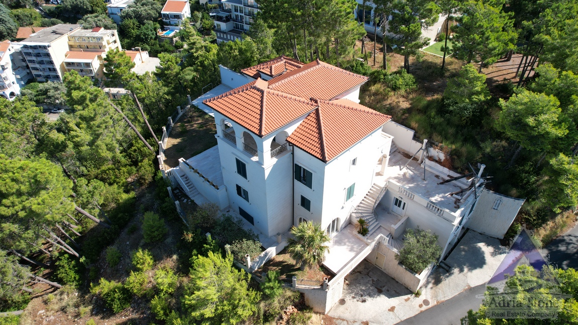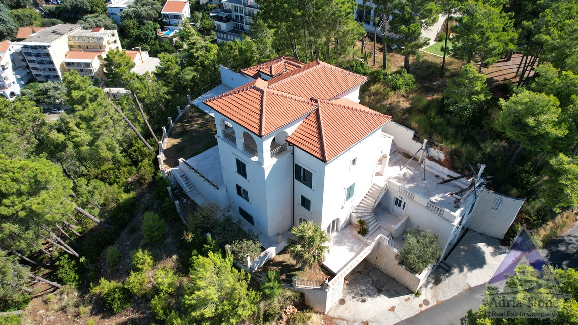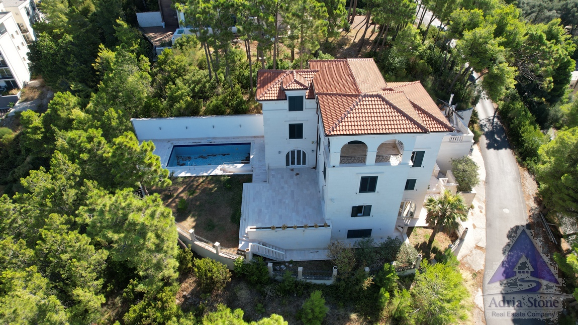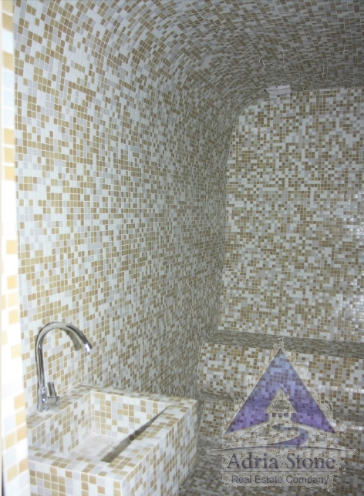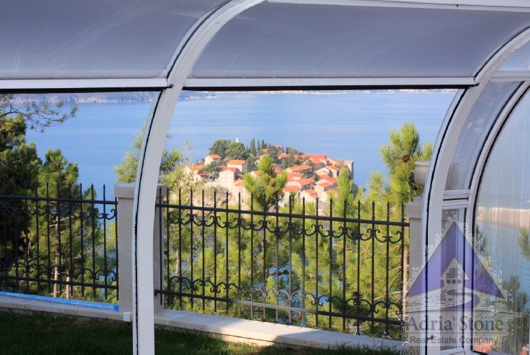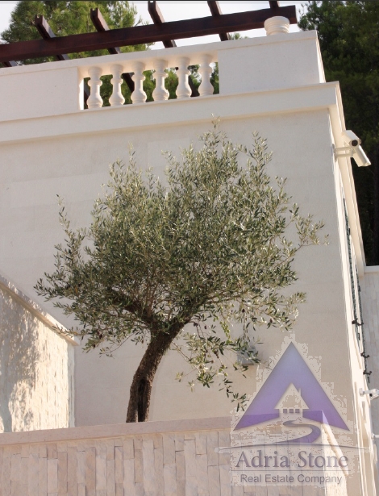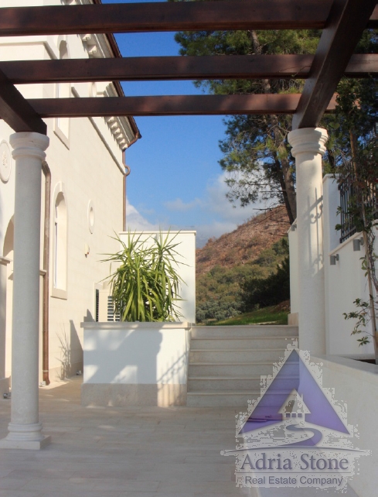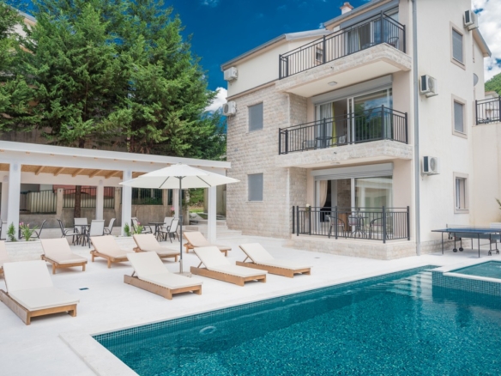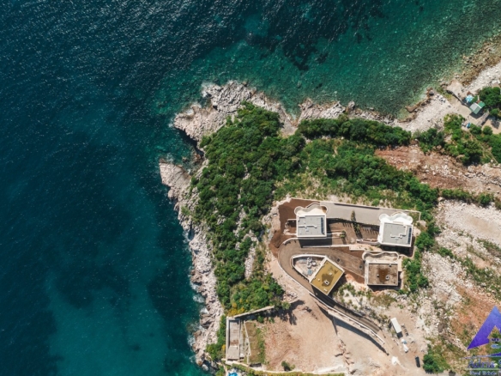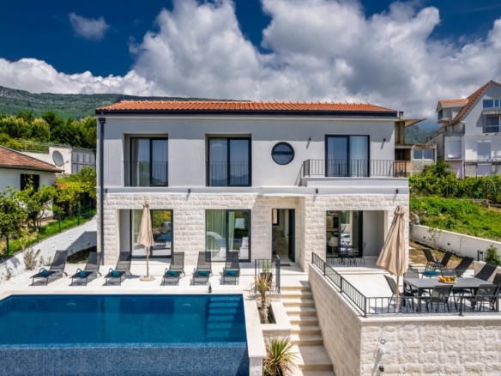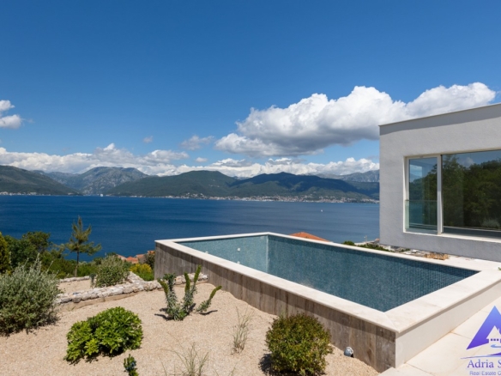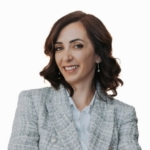Luxury villa for sale, Sveti Stefan,Budva
- PRICE ON REQUEST
Luxury villa for sale, Sveti Stefan,Budva
- PRICE ON REQUEST
Details
Updated on April 27, 2022 at 10:10 am-
Property ID 48915
-
Price PRICE ON REQUEST
-
Size 805 m²
-
Land area 700 m²
-
Bedrooms 5
-
Bathrooms 7
-
Type Villa
-
Status for sale
Details
This luxurious villa situated on 700 sq.m in a pine forest on a plateau of 70 m above sea level, 150 meters from the sea, to the left of St. Stephen-the luxurious hotel island,with the total area of the 805 sq.m.
The foundation of the Villa is steel reinforced concrete with floating plates, designed to withstand seismic shocks of up to 9 degrees Reichter scale.
The Villa has 5 levels, of which 4 habitable levels are connected by a noiseless, hydraulic,
panoramic elevator (“DOMUSLIFT”).
FIRST LEVEL
* Garage with space for 2 large vecicles with automatic gates.
* Parking lot for 2 cars
* Large storage room with entrance from the garage and parking lot.
* Main exterior entrance staircase leading from the parking lot to the 2nd level and servant/
security quarters, following to 3d. level with Villa main entrance and large terrace in front.
SECOND LEVEL-RECREATION AND LEISURE
* Finnish sauna with lounge-resting space.
* Turkish bath-Hamam.
* Wardrobe dressing room with 2 showers and separate toilet.
* Fitness room
* Spacious hobby room (50 sq.m.) for leisure activities such as home theater, card games,
billiards, darts, etc.
* Utility room for washing and drying machines, ironing table, boiler, etc.
* Large wine cellar capable of storing more than 1,000 bottles of wine
* Heated stone stairs made of Italian white (anti slip) marble “DOLIT”
* Technical room with equipment servicing the outdoor pool under dome.
* Space housing security camera (6 cameras) recorders and IT equipment.
THIRD LEVEL-CENTRAL LIVING SPACE
* Main entrance to Villa with gallery.
* A large terrace-patio with solid white marble balustrades and columns, executed in the style of medieval Dubrovnik, the wooden Pergola rests on 4 huge monolith white marble columns covered and twisted with an exotic native vine foliage.
* Large open plateau covered in white Italian marble “DOLIT”, connected with the kitchen and living room via 2 large 2-winged arched glass doors, descending to the outdoor pool and grass lawn.
* Kitchen with dining area and with access to the front plateau.
* Large living room with access to the front plateau.
* Separate guest bedroom with en suite bathroom.
* Separate quest toilet-rest room.
ALL SEASON INDOOR SWIMMING POOL
* Pool 9 x 4 meters (can be covered by transparent dome)
* The stone floor around the pool together with the steps leading to the pool from the
recreational area, are of Italian natural white (anti slip) marble “Dolit” with independent
electrical heating.
Plus (water jet generator for swimming in water stream, Swallow” water massage, central geyser, underwater «LED» lighting with changeable color, remote control hand held unit for operating all additional equipment, automatic vacuum cleaner to clean the pool,UV water filtration, «VRV» Water Heater/Cooler for energy saving)
MAIN CHARACTERISTICS OF THIRD LEVEL:
* All floor space: kitchen with dining area, living room, entrance hall and lift entrance area are
covered by natural Quarare Italian pink marble «SERPEGIANTE» .
* All floor space covered with “SERPEGIANTE” marble is independently electrically heated.
* Flooring in the guest room is high grade bamboo flooring.
FOURTH LEVEL-BEDROOMS
* 3 bedrooms, each with its own bathroom and space for walk in wardrobes American style.
FIFTH LEVEL – MASTER QUARTERS
* Large master bedroom with 2 entrances.
* Large 20sq.m. area for walk-in wardrobe American style.
* Large bathroom with 2 sinks, shower. Jacuzzi and electrical towel dryer.
* Separate toilet facility.
* Access to the large covered arched colonnaded terrace facing south, east and west, with a
magnificent view of the open sea, the bays of Budva and Becici, the city hotel of St. Stephen
and the surrounding pine and birch trees.
Address
-
City: Budva
-
Area: Sveti Stefan
Contact info
View listingsSchedule
Similar listings
Modern Villa For Sale With Pool and Panoramic Sea View-Stoliv, Kotor
Stoliv, Opština Kotor, 85336, Crna Gora / Црна Гора Details- €3,500,000

